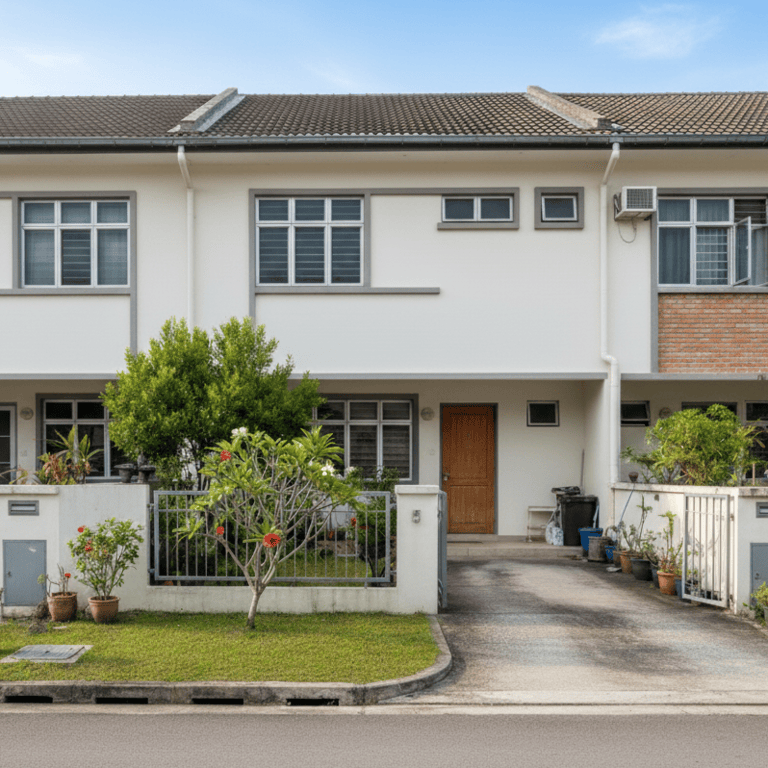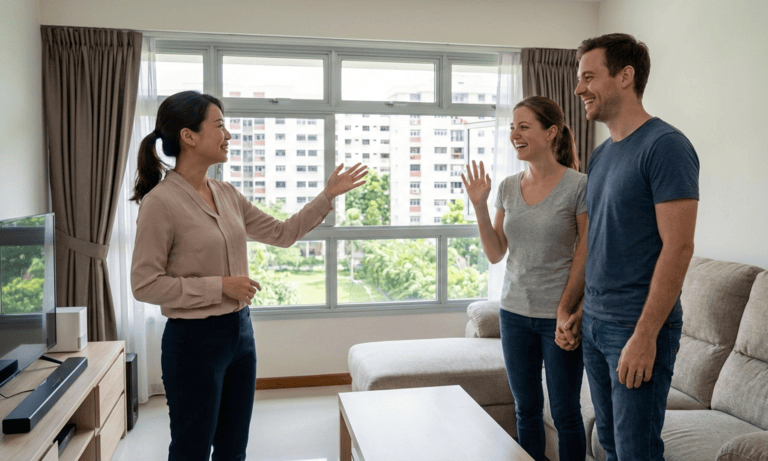Studio Apartments for Rent near Boon Keng MRT
Whole Unit · HDB, Condo, Landed House
Below are some alternative Houses and Whole Units in Singapore.
Articles from Hozuko
View all tips and insights from Hozuko →FAQs
Decide early on how to keep the place clean. Many housemates create a rotating chore schedule so each person takes turns cleaning common areas (like kitchen, bathroom) each week. Alternatively, some households chip in to hire a part-time cleaner for a couple of hours weekly or bi-weekly. The key is to ensure everyone is on board with the plan. Also, basic etiquette helps – everyone should clean up after themselves (wash your dishes, don’t leave personal stuff all over common spaces) so the home stays tidy day-to-day.
Take advantage of amenities to justify higher rent costs. Use the gym instead of paying for external memberships, utilize the pool for exercise and relaxation, and book function rooms for gatherings. Many condos offer additional services like concierge, dry cleaning pickup, or maintenance services. Factor these conveniences into your rental value assessment.
HDB has ethnic integration policies that may affect room rentals. Some HDB flat owners can only rent to tenants of certain ethnic groups to maintain racial balance in the block. This is a government policy, not discrimination. Ask landlords upfront about any restrictions and understand it's about maintaining community diversity, not personal preference.
Studio entertaining requires creativity due to limited space. Use folding furniture and multi-purpose items to accommodate guests. Consider the noise impact on neighbors in compact buildings. Overnight guests will need to sleep in your main living space, which affects your privacy. Plan gatherings during times when space can be reconfigured for socializing.
Look for stains on ceilings, peeling paint, and musty smells after rain. Outside, inspect gutters, downpipes, and ground drains for blockages. Ask about recent roof repairs and how quickly water pooling or leaks are handled when reported.
HDB's ethnic integration policy may limit rental options based on the current ethnic composition of the block. This affects both tenants and landlords. Be prepared for potential limitations and understand that this is a government policy designed to maintain racial harmony, not discrimination by individual landlords.
Expect a quieter, more suburban lifestyle with potentially longer commutes to city centers. You'll have more space and privacy but fewer nearby amenities compared to HDB or condo living. The pace is generally slower, with more responsibility for property upkeep. Consider whether you prefer the space and tranquility over urban convenience and connectivity.
Modern units may include smart locks, video intercoms, app-controlled air-conditioning, or smart lighting. Understand how these systems work and whether you'll have admin access. Check if these features increase your rent or utility costs, and ensure you're comfortable using the technology.





