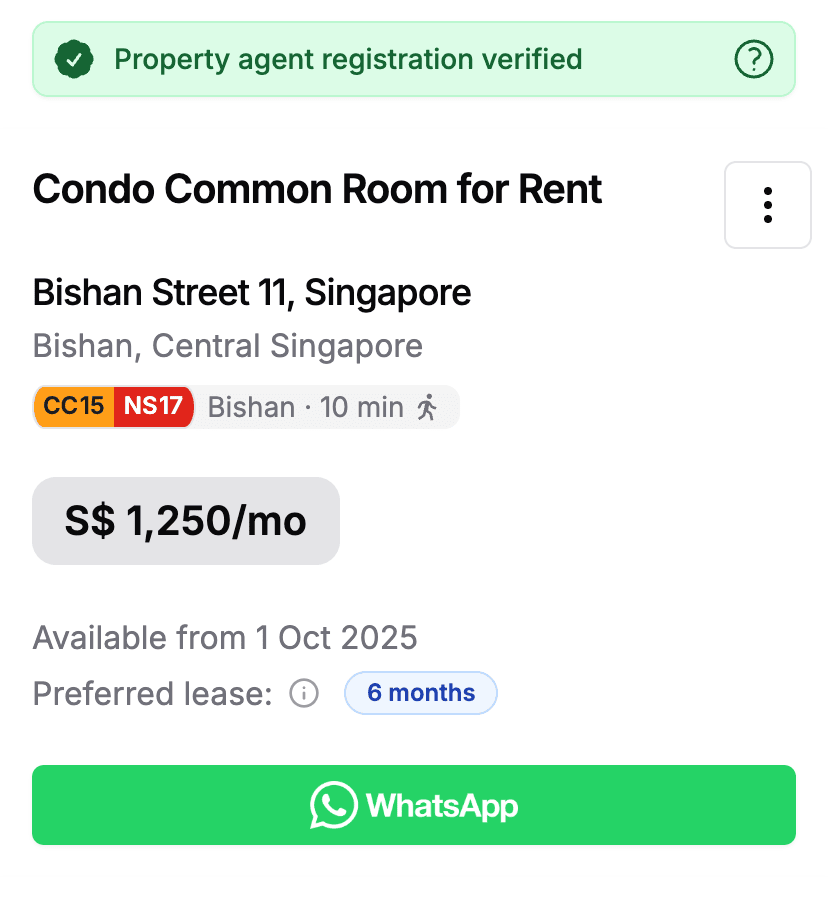3 Bedroom for Rent near Upper Thomson MRT
Whole Unit · HDB, Condo, Landed House
2 results
You might also like
More Houses and Whole Units in Singapore →Articles from Hozuko
View all tips and insights from Hozuko →FAQs
Condos often have specific rules about tenant behavior, pet policies, noise restrictions, and guest limitations. Some prohibit short-term rentals, have strict move-in procedures, or limit the number of occupants. Understand parking allocations, facility usage rights, and any restrictions on modifications. Violating condo rules can affect your tenancy even if your landlord approves certain activities.
Learn evacuation routes from your room to emergency exits, understand fire alarm procedures, and know where fire extinguishers are located. Check that smoke detectors in your room work properly and report any issues. Understand building fire safety rules about blocking corridors or emergency exits with personal items.
Consider your family's growth plans and changing needs over the lease period. Evaluate room sizes for current and future occupants, proximity to schools and family-friendly amenities, and whether the layout supports aging in place. Factor in the total cost of ownership including utilities, maintenance, and potential rent increases. Choose a location that balances space needs with commute convenience and community resources.
Know your landlord's emergency contact and preferred repair service providers. For urgent issues like water leaks or electrical problems, act quickly to prevent damage and notify your landlord immediately. Keep receipts for emergency repairs - some landlords reimburse reasonable emergency costs. Understand what constitutes an emergency versus routine maintenance that can wait.
HDB units offer excellent value for families with practical layouts and nearby amenities like schools, clinics, and childcare. The strong community environment provides social support networks. Playgrounds and void decks offer safe spaces for children. However, consider space constraints in newer flats and noise from neighbors due to closer proximity than landed houses.
Condos have by-laws residents must follow. Common rules cover noise (quiet hours), visitor sign-ins, proper garbage disposal, and use of shared facilities. Ask your landlord about any specific condo rules. Abiding by them will keep you out of trouble with management and neighbors.
Landed houses often have higher utility consumption due to larger spaces and multiple floors. Air-conditioning costs can be significant with bigger rooms and common areas. Water usage may be higher with garden watering. Discuss how utilities are split among housemates and whether there are caps or guidelines for usage to avoid bill shock.
Condos have security and access controls. You’ll get a resident card or fob for gates and lifts. Visitors usually need to sign in at the guardhouse, and you might have to approve them. Know your condo’s guest procedure so friends can visit smoothly.




