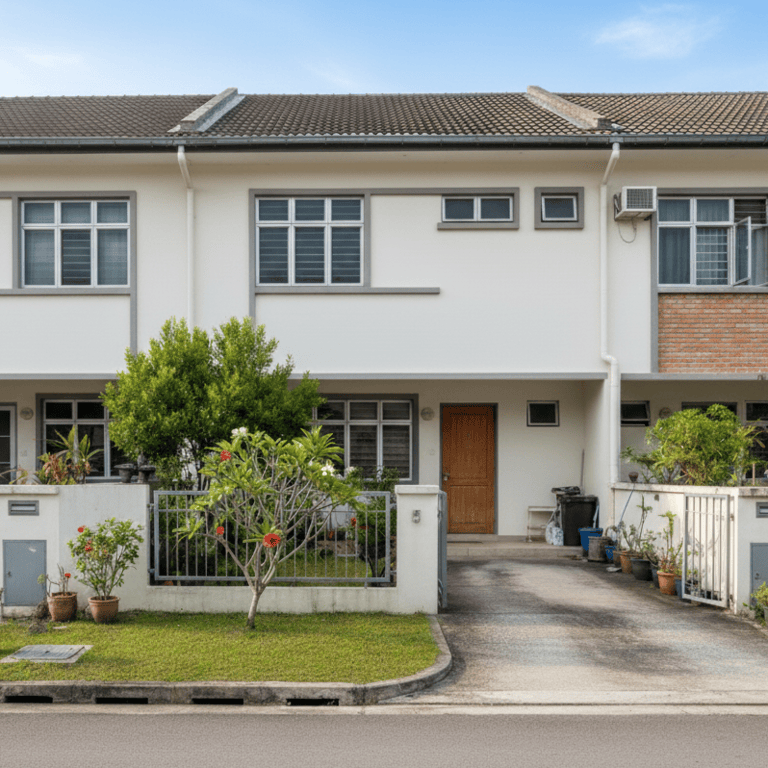3 Bedroom for Rent near Pasir Ris MRT
Whole Unit · HDB, Condo, Landed House
5 results
You might also like
More Houses and Whole Units in Singapore →Articles from Hozuko
View all tips and insights from Hozuko →FAQs
Condo deliveries usually go through security. If you're not home, couriers often leave parcels at the guardhouse or management office for you to collect later. Some condos will call you or have lockers for packages. Find out your condo's parcel procedure so you don't miss any packages.
Ground floor units offer easy access without lift dependency, convenient for moving furniture or groceries, and potential for small gardens or patios. However, they may have less privacy, more noise from foot traffic, and security concerns. High floor units provide better views, more privacy, less noise, and better ventilation, but depend on lift access and may be less convenient for daily errands.
You need to plan beyond just monthly rent. Budget for your security deposit, utility bills (electricity, water, gas), internet, and any regular maintenance or air-con servicing costs. Also factor in moving expenses and possible agent fees.
Use thick curtains or blinds, consider a white noise machine for sound privacy, and establish quiet hours with housemates. Create personal space within your room with furniture arrangement, and communicate your need for privacy respectfully. Good locks and personal storage help maintain security.
Singapore's diverse rental market means you'll likely live with people from different cultures. Be open-minded about different cooking styles, religious practices, and lifestyle habits. Establish ground rules early about shared spaces, food storage, and cultural celebrations. Respect dietary restrictions and prayer times. This diversity can be enriching if approached with understanding and clear communication.
HDB flats typically offer more space and functional layouts for the price. You’ll likely appreciate everyday conveniences nearby. Focus on block condition, lift reliability, and airflow. If you value community feel and straightforward living, HDB can be a comfortable fit.
Studios are energy-efficient to cool with one air-con unit covering the entire space. However, cooking heat and humidity affect the whole living area immediately. Good ventilation becomes crucial - ensure windows open for cross-ventilation and the kitchen has effective exhaust. Consider the orientation and whether the unit gets direct sunlight, which can make small spaces uncomfortably warm.
You get an extra room to use flexibly. For example, parents in one room, kids in another, and the third bedroom becomes a study, home office, or helper’s room. Basically, the third room means you don’t have to sacrifice having an office or guest space—you can have both.







